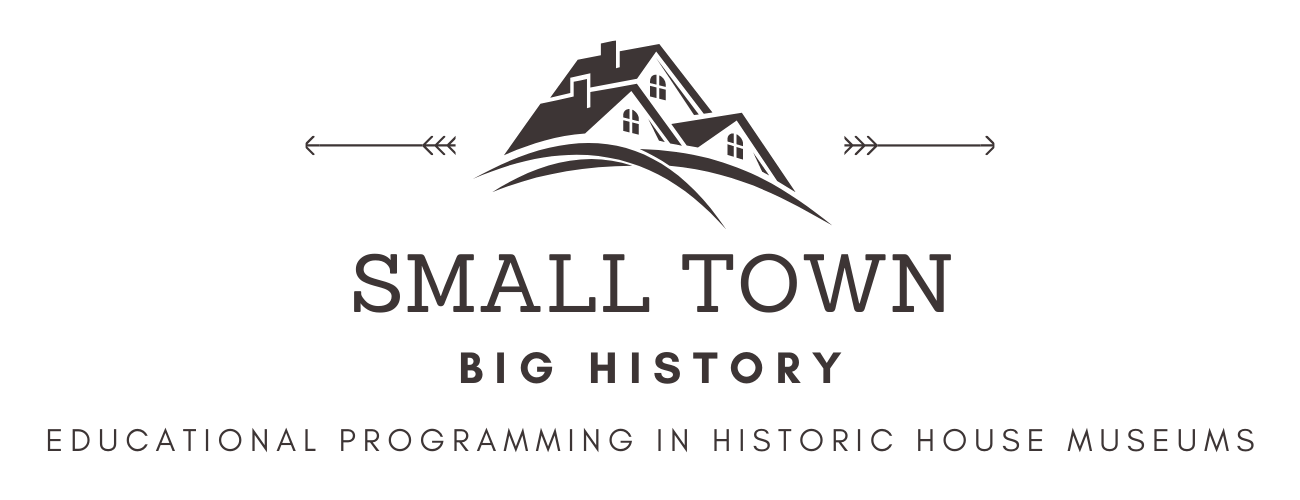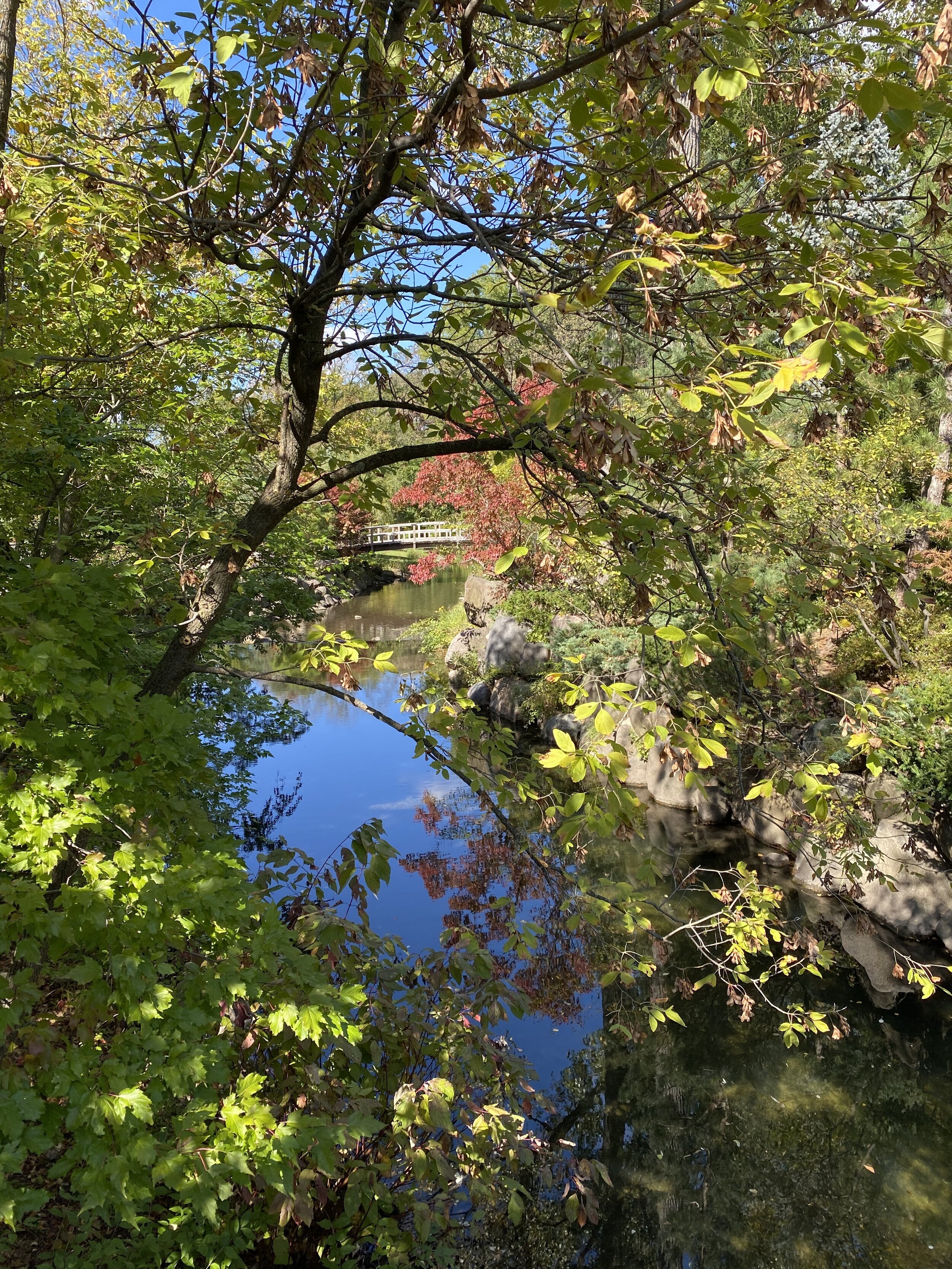4646 Spring Brook Road Rockford, IL 61114
Laurent House
Historical Value
Designed by Frank Lloyd Wright between 1951-52 exclusively for the Laurent family, the house exudes an elegant and unique synergy between geometry and nature. Frank Lloyd Wright built it as a Usonian home that would specifically cater to Mr. Laurent's disability and followed a design that enhanced an organic architectural philosophy. From 1952 until 2012 it provided Ken and Phyllis Laurent a priceless work of art as their home.
“Usonian houses were defined by how the home meets Mother Earth and their interest in conservation. The designs were oriented to the south to absorb the warm sunlight while the north, east and west elevations were windowless, intended to deflect winter storms from the north and west” Garret Eakin (architectural journalist)
The hemicycled house with radiant floor heating still features Nessen and Kurt Versen lighting fixtures, Schumacher upholstered furniture as well as the famed Japanese Noritake porcelain just to name a few. Many characteristics of the house are a tribute to Frank Lloyd Wright's unique thinking in design. One example of this is in the narrow entrance which opens to the large living room. This aspect underlines the architect's notable compression and expansion concept.
The massive fireplace centers the living room onto which a large series of glass panels allow for the exterior's natural elements to flow inside. The modern and thoughtful furniture details throughout mark Frank Lloyd Wright's distinctive choices: drawing precision and materials, making the Laurent Historic House Museum an absolute gem.
Programs
Due to COVID many of the regular programming has been modified. Please contact Mary Beth Peterson for more information at:
815-877-2952
When it comes to programs, the Laurent House is a museum which offers events within a unique concept of space. As a remarkable house designed to morph with its environment, the significant details accentuate the relationships between space and site through light and color.
In their festive Holiday Tour the museum shares the Swedish traditions of the Laurent family with the local community. This event gives an opportunity for participants to learn about this special annual ritual acting as a bridge between two cultures, as well as enjoying a moment as if they were a family member themselves .
The house’s structure, from its walls to its floors take on the role of mobile components participating in a dynamic interaction. Distinctive vignettes that, according to the time of the day, allow light to take center stage. Frank Lloyd Wright’s sense of aesthetic as a master architect has managed to define the idea of modern through the house physically and lyrically. The built environments create a dialogue which tangibly engages with our senses.
The Twilight Tour at Laurent House underlines just this. As in a music, the audience is enveloped in a harmonious coexistence of geometric pattern performance. The Laurent House is planning to develop new programs for next year. From lectures to workshops as immersive experiences that aim to heighten visitors’ awareness of its architectural significance and the beauty of its grounds. Stay tuned for their summer events!
Photo Gallery
Please Click to Enlarge/Scroll Through the Gallery
Interviews
Location, Contact Information and Hours of Operations
4646 Spring Brook Road, Rockford, IL 6114
Currently, tours are limited to a max. of 6 guests and require visitors to follow COVID-19 CDC recommendations.
Pubic tours
Adults $25.00
Students $5.00
Private tours
Available. Please contact Mary Beth Peterson
815.877.2952
marybeth@laurenthouse.com
Resources
franklloydwrightsites.com
gorockford.com
achitectmagazine.com
https://www.smithsonianmag.com/travel/this-frank-lloyd-wright-home-was-trailblazing-example-accessible-design-180975383/


















